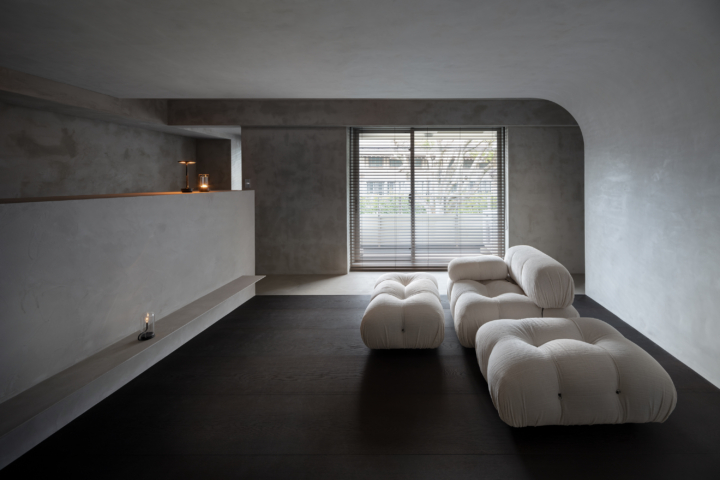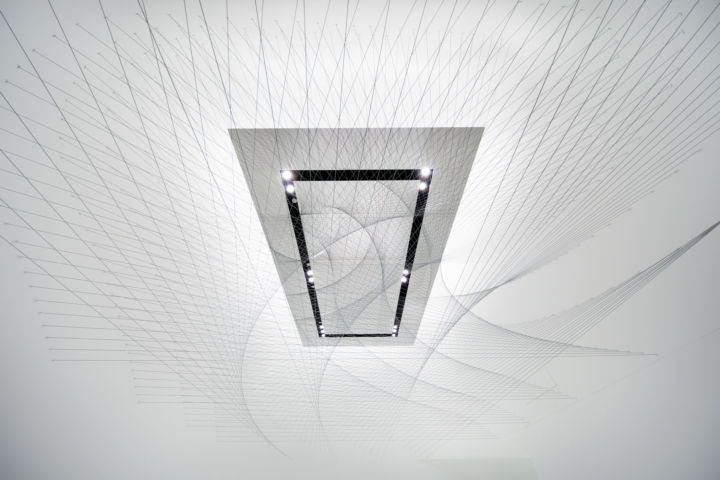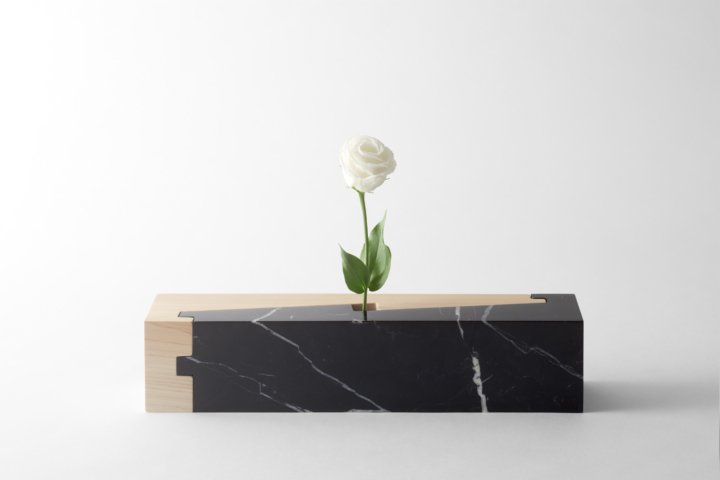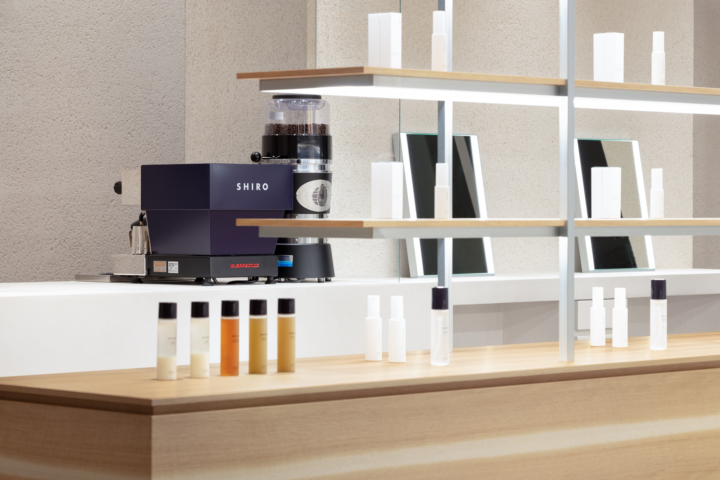京都祇園の町家造りの木造建築を改装したジュエリーショップのデザイン。重要伝統的建造物群保存地区に位置するこの店舗は、1階が天然カラーストーンを扱う「BIZOUX(ビズー)」、2階がダイアモンドを販…
京都祇園の町家造りの木造建築を改装したジュエリーショップのデザイン。重要伝統的建造物群保存地区に位置するこの店舗は、1階が天然カラーストーンを扱う「BIZOUX(ビズー)」、2階がダイアモンドを販売する「BRILLIANCE+(ブリリアンス・プラス)」と2つのブランドが入居するものとなっている。伝統的な町屋の外観をそのまま生かしながら、内部にはゆっくりとお気に入りの宝石を探すことができる空間をデザインした。
空間を特徴付ける仕上げとして、壁にはオリジナルで調合をした17色の左官材を採用。床面の一番暗い色から、天井に向かって次第に明るい色になるように左官材を高さ15cmの帯状に塗り、その表面を乾燥前に拭き取ることで中の骨材を一部見せるデザインとした。左官の層を重ねたこの仕上げは、鉱物が発掘される「地層」をイメージして制作したものとなっている。
壁面全体に「地層」が連続する1階には、層の一部を掘り込んだ様々なディスプレイスペースを設けた。階段状の掘り込みに展示された宝石(ルース)や、バックライトで宝石の色を際立たせたディスプレイなど、自分だけのお気に入りの一つを楽しみながら発見することができる場所となっている。4組の来店者が商談できる2階は、壁面の一部やディスプレイの背面に「地層」の仕上げを施し、お互いに気にすることなくゆっくり落ち着いて過ごせる空間とした。
世界各地で採掘された鉱物を職人の技で丁寧に磨き上げて作られる宝石、できあがるまでのその長い過程を「地層」をイメージした仕上げによって空間的に表現することを目指した。
BIZOUX 京都店
BRILLIANCE+ 京都店
京都府京都市東山区新橋通大和大路東入元吉町71番地7
Completion 2022.11
Sky Design Awards 2023 GOLD PRIZE
Kukan Desing Award 2022 SHORT LIST
A jewelry store design in a renovated wooden machiya-style building in Gion, Kyoto. Located in an area designated by the Japanese Agency for Cultural Affairs as an Important Preservation District for Groups of Traditional Buildings, the store houses two brands: BIZOUX sells natural gemstones on the …
A jewelry store design in a renovated wooden machiya-style building in Gion, Kyoto. Located in an area designated by the Japanese Agency for Cultural Affairs as an Important Preservation District for Groups of Traditional Buildings, the store houses two brands: BIZOUX sells natural gemstones on the first floor, and BRILLIANCE+ sells diamonds on the second floor. While maintaining the exterior of the traditional townhouse, the interior was designed as a space where customers can take their time to find their favorite jewelry.
As a finishing touch to characterize the space, the walls were covered with plaster in 17 uniquely mixed custom colors. The plaster was applied in 15cm-high strips, starting from the darkest color on the floor and gradually becoming lighter toward the ceiling, and the surfaces were wiped before drying to reveal some of the aggregate inside. This layered plaster finish was inspired by the geological formations where the minerals are excavated.
On the first floor, where the strata are continuous across the entire walls, various display spaces were dug into the layers. Loose stones displayed on a stepped enclave, gems backlit to accentuate their color– customers can find their favorite item in their own unique way. The second floor, where four groups of customers can hold meetings at once, utilizes the "strata" finish on some of the walls and the back of the displays to create more private areas.
We aimed to spatially express the long process of making jewelry, in which minerals mined in various parts of the world are carefully polished by craftsmen, through the "geological stratum" finish.



























