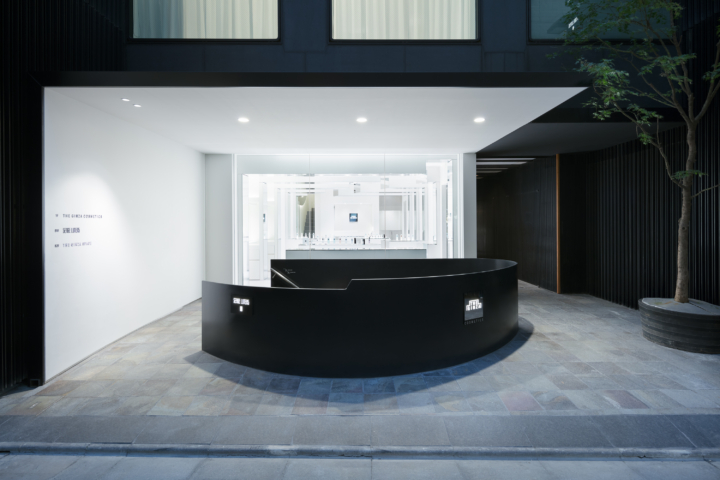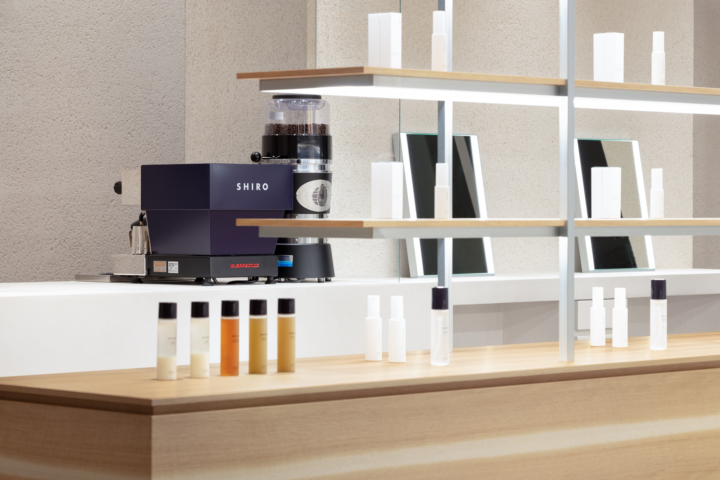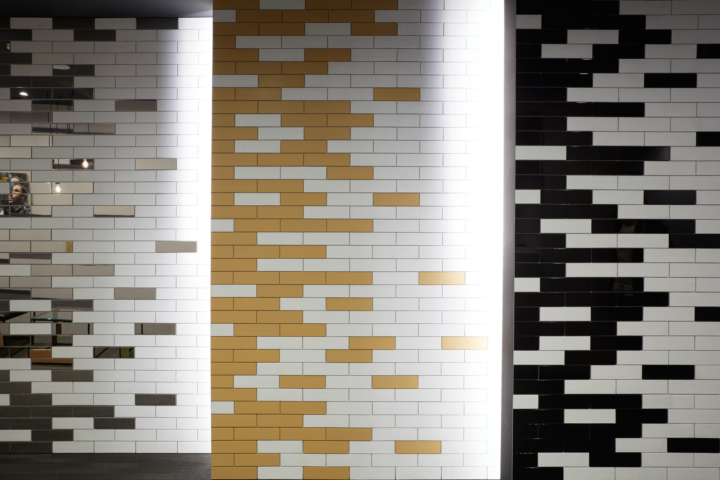日本発のブランドを発信するセレクトショップ STUDIOUS WOMENS 表参道店の店舗デザイン。複数のSTUDIOUSの店舗が集まる路地の一画に位置し、2層の店舗となっている。ファッションに敏…
日本発のブランドを発信するセレクトショップ STUDIOUS WOMENS 表参道店の店舗デザイン。複数のSTUDIOUSの店舗が集まる路地の一画に位置し、2層の店舗となっている。ファッションに敏感な人たちが往来するこのエリアで、いかに鮮度の高い情報を発信し、人を取り込むことができるかを考えた。
全面ガラス張りの建物の1階には、エントランスを入ってすぐの場所にステージを設置し、期間限定のPOP-UPショップのような企画ができる場所を作った。透明感と広がりを感じるデザインを目指し、主要素材としてガラスと中空ポリカーボネート板を採用。積層した厚み15mmのガラス板をステージに上がる踏み台やハンガーラックのベースとして機能させ、また天井面にはライン照明と中空ポリカーボネート板を組み合わせた大きな照明器具を設置した。
壁にゴールドの特殊塗装を施した階段を上った先の2階はより落ち着いた空間となっている。部屋の中央にディプレイ機能を持った大きな半円の柱を設置し、そこから白い天井面とカーペットが帯状に広がる構成とした。奥の壁面は1階天井と同じ中空ポリカーボネート板と鏡を組み合わせ、柔らかく映り込む仕上げとなっている。小さな空間の中で、シンボルとなる柱を中心に回遊性を持たせ、シーンがドラマチックに変化していくデザインとした。
Completion 2020.6
Sky Design Awards 2021 SLIVER PRIZE
The store design for a selected apparel shop STUDIOUS WOMENS Omotesando, a boutique to introduce Japanese brands to the world. This two-story store is located on a street where several other STUDIOUS stores stand. Attention was given to how the latest trends can be disseminated and how people can be…
The store design for a selected apparel shop STUDIOUS WOMENS Omotesando, a boutique to introduce Japanese brands to the world. This two-story store is located on a street where several other STUDIOUS stores stand. Attention was given to how the latest trends can be disseminated and how people can be attracted in this area frequented by fashion-conscious people.
On the first floor of the fully-glazed building, there is a stage right at the entrance to hold events such as a limited-time pop-up store. Glass and hollow polycarbonate sheets were selected as the primary materials to design a transparent and open-plan space. The steps to the stage and the base of clothes racks are made of laminated glass plates of 15mm thick, and a large light fixture installed on the ceiling is a combination of LED tubes and hollow polycarbonate boards.
At the top of the stairs along the wall coated with special gold-color paint, a more serene space unfolds. On the second floor, a large semi-circular pillar with displays stands in the center, where strips of a white ceiling surface and a carpet spread out. The wall in the back is a combination of a mirror and the same hollow polycarbonate boards with the first-floor ceiling to create a soft, reflective finish. This small space was designed with the symbolic pillar as the centerpiece so that the scenes transform dramatically around it.
Sky Design Awards 2021 SLIVER PRIZE
Completion 2020.6


























