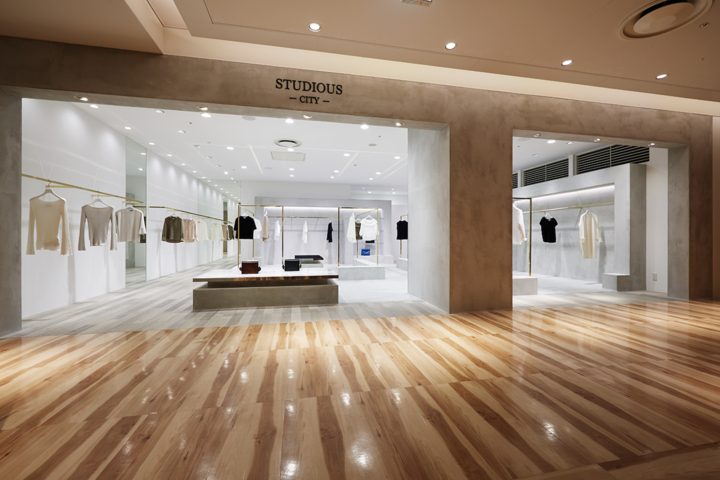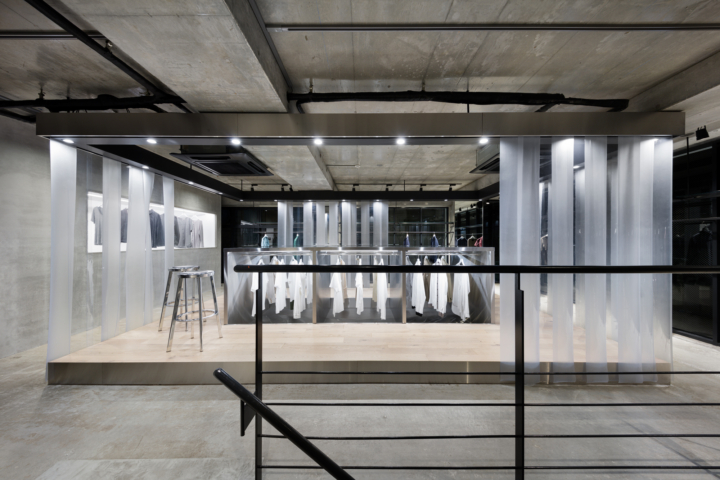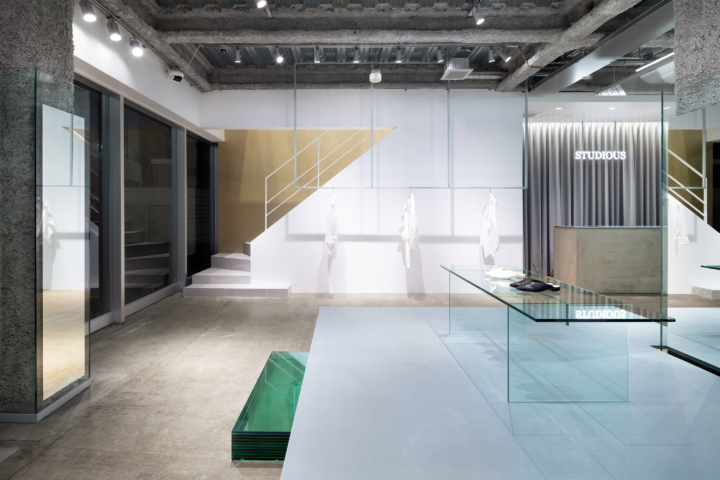大丸の創業300周年を記念した企画の一環である大丸京都店 祇園町家の建築工事の設計、及び第一弾として出店した<エルメス祇園店>のインテリアデザインを担当。 敷地は伝統的な町並みが残る京都祇園の中心…
大丸の創業300周年を記念した企画の一環である大丸京都店 祇園町家の建築工事の設計、及び第一弾として出店した<エルメス祇園店>のインテリアデザインを担当。
敷地は伝統的な町並みが残る京都祇園の中心を通る花見小路沿いに位置し、茶屋・住居として使用されていた町家を改修し店舗として再生させた。
景観保全修景地区に指定されていることから、通りから見える建物外観は元の状態を維持している。
住居として使用されていた既存の建物は間仕切られた小部屋、細い廊下、複数の坪庭により構成されていたため、建物の骨格は維持しながらも、いかにこれらの小さな空間をつなぎ合わせて店舗として機能させるかが求められた。
そこで、分散して配置されていた坪庭を繋ぎ合わせて、正面通りより直接入れる屋外の「路地」として再構成し、1階の店舗空間をこの路地に沿うかたちで配置。
レジ・フィッティングルームを西側に集約し、エレベーター・階段を東側に新設することにより、販売エリアとなる中央部分は間仕切りの無い1つの部屋となり、大きなガラス面と庇によって「路地」との連続を感じさせる空間とした。
1階の販売エリアには、日本の伝統建築で多く使われている「木組み」の技術を応用した什器を壁面沿いに配置。
「木組み」は木自体に切り込みを施し、嵌め合わせていくことで組み上げる技術であり、釘や接着剤を使用しないことに特徴がある。
50mm角の木材で組まれた什器は一見ランダムにみえるが、150mmピッチのグリッドのなかで構成されているため、解体して別の形状に組み替えることが可能となっている。
<エルメス祇園店>が期間限定店舗であることから、終了後もまた別の場所・別のかたちで再利用ができるものとして、「木組み」の技術をつかうことを提案した。
壁面什器に囲まれた中央部分を中心に、店内は一定期間ごとに変わるイベントを行う前提での設計となっている。
そのため、販売スペースの1面は調光・調色の機能を持たせた発光面とし、イベントによって空間のイメージを変化させることができる仕組みとした。
ギャラリーやラウンジとして使用される2階は、中央部分の梁が露出した屋根形状に沿った吹き抜けを設けた。
配線ダクトが埋込まれた梁からは造作物を吊るすこともでき、多目的な利用が可能な空間となっている。
1000年を越えて工芸や芸能等の発展の中心であった京都は、今でも伝統文化が色濃く生きている。
伝統と革新が共存する場所で、この空間が様々な新しい試みを発信するための「舞台」となることを目指した。
Completion 2016.11
Singapore Interior Design Award 2017 GOLD PRIZE
American Architecture Prize 2017 WINNER
Architizer A+Award 2017 JURY WINNER
JID Award 2017 SHORT LIST
This was an architectural project for the design of Daimaru Kyoto, Gion Machiya, as a part of Daimaru’s 300th anniversary for its foundation. We also conducted the interior design of <Hermès Gion-mise> as the first shop opened in this traditional Japanese house. The site is located along…
This was an architectural project for the design of Daimaru Kyoto, Gion Machiya, as a part of Daimaru’s 300th anniversary for its foundation. We also conducted the interior design of <Hermès Gion-mise> as the first shop opened in this traditional Japanese house.
The site is located along Hanamikoji Street, which goes through the center of Gion area in Kyoto city with traditional townscape.We renovated and transformed a town house previously used as a tea house/ residence into the store.
Since the area is designated as the Historical Landscape Preservation and Improvement District, the building’s exterior design visible from the street remains with its original condition.
The former building used as a residence was composed of partitioned small rooms, narrow hallways and several spot gardens; therefore, it was required to link those small spaces to make them function as a store, while maintaining the framework of the building.
Then, we connected those separately allocated spot gardens to be reconfigured into an exterior “alley”, which leads visitors to the shop directly from the storefront street, to the 1st floor shop space located along this alley.
Register area and fitting room area are gathered at the west side of the building, while an elevator and a staircase are newly built at the east side.This enabled the central area for product sales to become a single room without any partition―a space with a feel of continuity to the “alley” produced by a large glass surface and eaves.
In the sales area on the 1st floor, a Japanese wood joinery technique called “kigumi”, which is often found in traditional Japanese buildings, is utilized for furniture and fixture, and it is placed along the wall surfaces of the space.“Kigumi” is the technique to apply mortises and tenons on wood pieces to fit them together without using any nail or adhesive.
While the furniture and fixture built by 50mm x 50mm square wood pieces appears to be arranged randomly, its 150mm grid unit allows the furniture to be easily disassembled and freely reconfigured into different shapes.
Since the <Hermès Gion-mise> is a temporal store for a limited period, we proposed the design using “kigumi” technique, so that the furniture and fixture can be reused at other locations in different forms after this temporal store is closed.
The shop, mainly the central area surrounded by the furniture and fixture, is designed as the space to hold various events on a regular basis.
For that purpose, one of the surfaces of the sales space is designed as an illuminating surface with a capability to change brightness and colors of the lighting, so that the atmosphere of the space can be created differently depending on the event held in the space.
The 2nd floor to be used as a gallery and a lounge has an open ceiling space along the roof shape, while those tie beams are exposed to the main part of the space.
Wiring duct is embedded in the beams from which fixtures can be hung, and this helps the space to be utilized for multiple purposes.
Kyoto city, the center of handicraft and performing arts for more than one thousand years, boldly maintains the presence of traditional culture even today.
At this site where tradition and innovation coexist, we intended to produce a kind of “stage” to communicate and transmit the voices of various new experiments to the world.
Singapore Interior Design Award 2017 GOLD PRIZE
American Architecture Prize 2017 WINNER
Architizer A+Award 2017 JURY WINNER
JID Award 2017 SHORT LIST
Completion 2016.11























