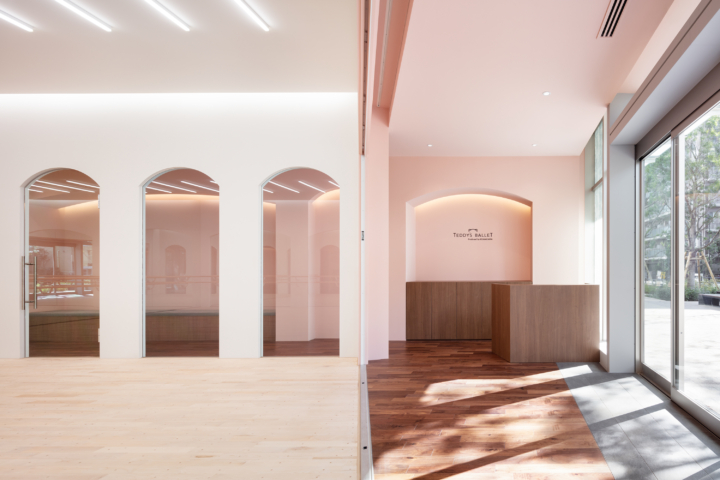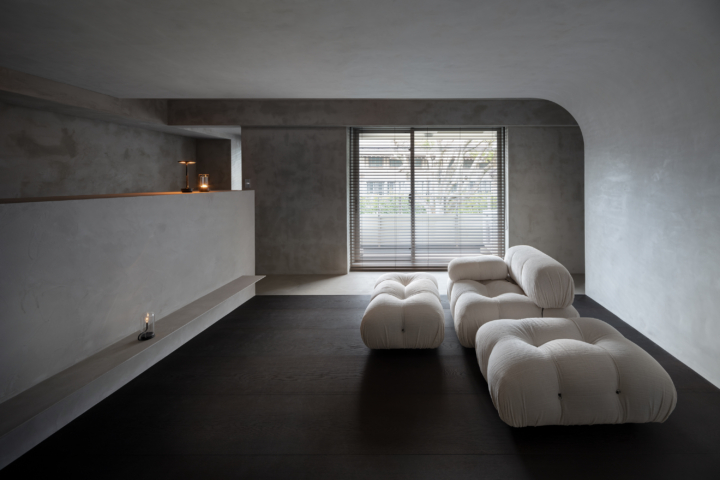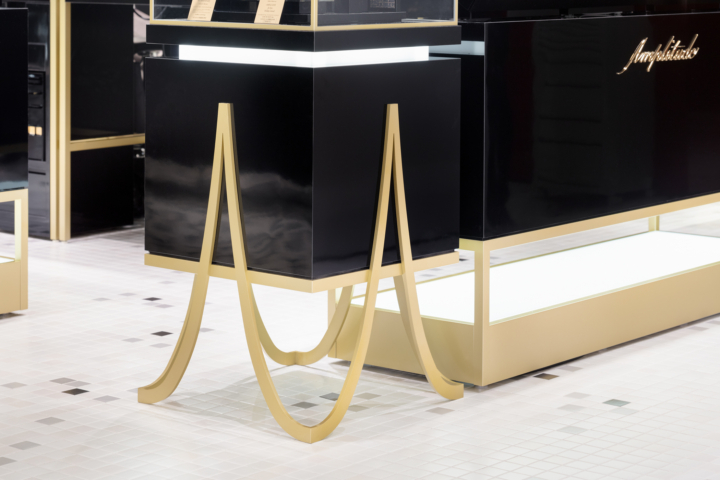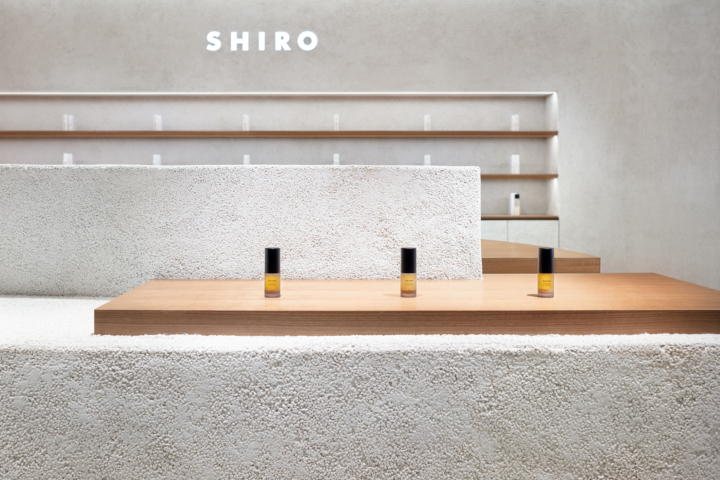資生堂の子会社ザ・ギンザ、日本初となる旗艦店のファサード及びインテリアのデザイン。1階のショップ空間、2階の会員制ラウンジ、地下のイベントスペースと多目的な施設となっている。 ザ・ギンザの主要な商…
資生堂の子会社ザ・ギンザ、日本初となる旗艦店のファサード及びインテリアのデザイン。1階のショップ空間、2階の会員制ラウンジ、地下のイベントスペースと多目的な施設となっている。
ザ・ギンザの主要な商品である基礎化粧品のように、自分の本来の美しさを再発見できる場所となることを目指し、自らを映し出す「鏡」を様々なかたちで施設内に展開させた。
<1F>
あずま通りに面した1階ショップエリアはブランドカラーである白を基調とし、通りに平行に配置された5層の帯状の什器により、開放感と奥行きを感じる構成とした。中央には来店者を店内へと導く斜めにはしる通路を設置。帯状の什器が切り欠かれるようにできた通路は、ザ・ギンザのロゴに採用されている山型を連想させ「ランウェイ」を歩いているような高揚感を与えるものとなっている。帯状の什器の天板・側面・天井面に「鏡」を使用することにより、シンプルな空間構成でありながら複雑に風景を映し出し、ザ・ギンザのもつ広がりと透明感を感じる空間を目指した。
<2F>
よりパーソナルなサービスを提供する2階エリアはお客様が自由に居場所を発見できるように、大きなワンルームのような開放感を持ちながら、カウンターエリア・リビングエリア・ダイニングエリアと、シーンごとに使い分けができる構成とした。大理石のカウンターや漆喰の壁面等の天然素材を贅沢に使用した店内は、ゆったりとした余白を大切にすることにより、素材のもつ美しさを最大限に引き出すデザインとなっている。また、大きく弧を画く壁面と天井の「鏡」の帯により、異なる質をもつ空間を緩やかに繋ぐ効果を与えている。
1階から2階へとあがる階段室には、壁面を伝う一枚の「鏡」のリボンがお客様を特別な空間へと導く演出を施した。
<BF>
展示会やセミナー等の各種イベントを行う地下エリアは、元々あった2層吹抜け部分を生かし、大きな「鏡」の板が空中に浮いているようなデザインとした。多目的に使用されることから過剰な装飾は避け、角を丸めた壁面・天井面とその中に浮かぶ鏡面の板により、無限の広がりを感じる空間となっている。ザ・ギンザが発信する新しい試みが世界へと広がっていくイメージを視覚的に表現することを目指した。
Completion 2018.11
MUSE Design Awards 2019 PLATINUM PRIZE
World Retail Awards 2019 SHORT LIST
Sky Design Awards 2019 SHORT LIST
Kukan Desing Award 2019 LONG LIST
The facade and interior design of the first flagship store of The Ginza in Japan, a subsidiary of Shiseido. The facility serves as a multipurpose space with the shop space on the first floor, a membership lounge on the second floor, and an event space in the basement. Much alike their basic sk…
The facade and interior design of the first flagship store of The Ginza in Japan, a subsidiary of Shiseido. The facility serves as a multipurpose space with the shop space on the first floor, a membership lounge on the second floor, and an event space in the basement.
Much alike their basic skin care products―the signature products of The Ginza, the aim was to create a place where visitors rediscover their true beauty, reflecting themselves in "mirrors" applied in various forms within the facility.
<1F>
The shop area on the first floor facing Azuma-dori is designed in white; based on the brand color, and was structured to have an open feel and a sense of depth with the five layers of zonal fixtures arranged parallel to the street. In the center, there is a passage running diagonally which leads visitors into the store. The passage looks as if it were made by cutting out a mountain-like shape in the zonal fixtures resembling the logo of The Ginza, and gives a euphoric feeling like walking down a "runway." By using "mirrors" on the tabletop, sides and ceiling of the zonal fixtures, the space was aimed to express the magnificence and translucency The Ginza conveys, creating complexity with the reflecting images in the simple structure.
<2F>
The second floor area offering a more personalized service is structured to have a spacious feel like a large studio room for the customers to freely wander to find their own comfortable space, equipped with a counter area, a living area, and a dining area that can be used according to the scene. The interior uses natural materials extravagantly on marble counters and plaster walls designed to bring out the beauty of the material to its full potential by careful use of blank space. Moreover, the long wall and the strip of “mirror” on the ceiling, drawing an arch together, have the effect of loosely connecting the spaces made with different qualities.
In the stair hall going up from the first floor to the second floor, a strip of ribbon made of “mirror” rolling on the wall expresses the invitation to the customers to a special space.
<BF>
The 2 floors underground for various events such as exhibitions and seminars was designed to utilize the original double-layered stairwell with a large "mirror" board floating in the air. Since the space serves various purposes, excessive décor was avoided, with a feel of the space spreading infinitely from the walls and ceiling surfaces with rounded corners and the mirror floating inside. The aim was to visually express the image of the new attempts by The Ginza expanding to the world.
MUSE Design Awards 2019 PLATINUM PRIZE
World Retail Awards 2019 SHORT LIST
Sky Design Awards 2019 SHORT LIST
Kukan Desing Award 2019 LONG LIST
Completion 2018.11






























